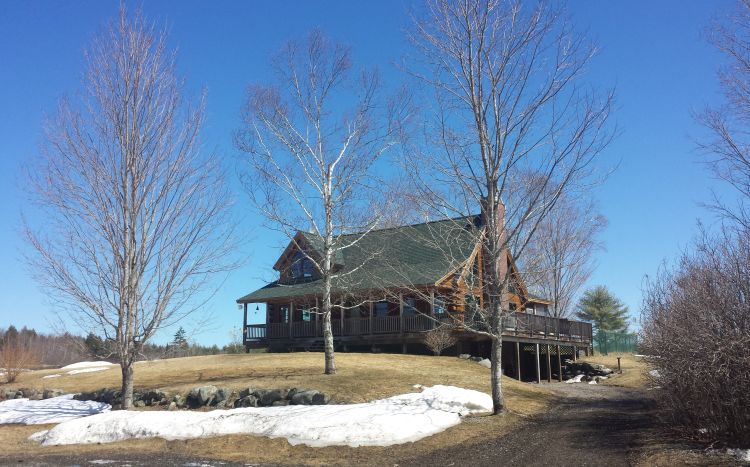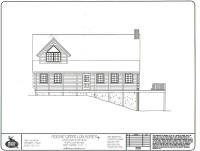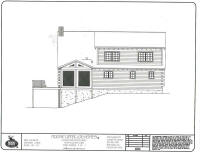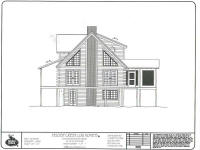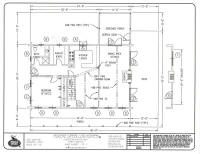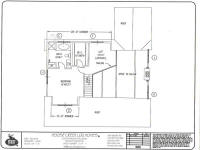|
|||
|
|
~ The bLog Home ~ |
||
THE HOUSE PLANS |
|||
| I
found some small images of the house plans that I could scan and
post here. Since these preliminary plans and elevations were
drawn last fall, we made a number of incremental changes to the
house before finalizing the plan, but for all intents and purposes
these are accurate; the changes are minor, such as a few window
placements, some chimney changes, and the like. Sorry--I don't have a scan-able drawing of the northern gable. |
|||
|
|||
