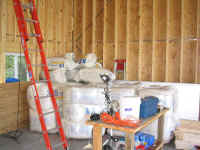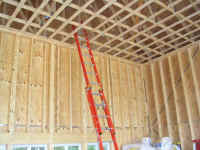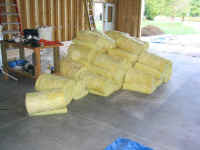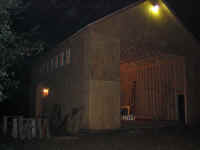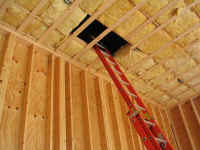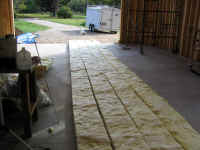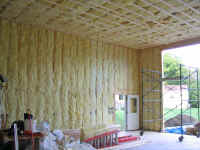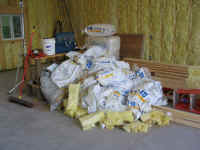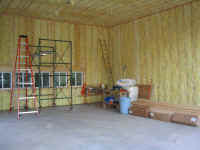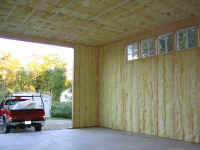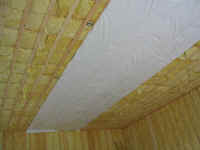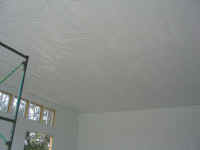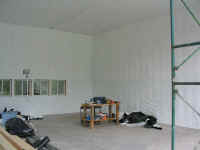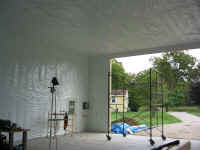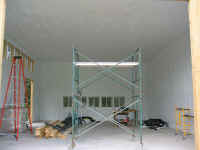
|
|
~MENU~ |
| Home |
| The Concept |
| The Boat |
| Bringing Her Home |
|
Weekly Progress Log |
|
Daysailor Projects |
| The Boat Barn |
| Resources |
| Other Sites |
| Email Tim |
|
|
| Boat Barn: Insulation, Windows, and Doors | ||
Along with the electrical installation and wiring, I chose to do all the work on the windows, doors, and insulation in the barn. |
Framing | |
| Raising the Walls | ||
| Roof and Trim | ||
| Electrical | ||
| Insulation/Windows/Doors Clerestory Windows Back Windows Man Door Insulation Vapor Barrier Plastic Rolling Barn Doors |
||
| Barn
Home Page
The biggest hurdle to the insulation job was simply the height of the ceiling. There were no two ways around it: getting the insulation up there was not going to be fun. There are 20 bays in the ceiling, each of which is about 30 feet in length (the width of the barn). The ceiling insulation rolls came in 39'-2" lengths. I mused that it was a pity that the bays didn't run lengthwise instead, so that the full rolls would fit uncut. |
|
|
|
10 exhausting trips later, all the cut insulation was up in the attic. I took a short break for rehydration (a later visit to the bathroom scale when all was said and done indicated I had lost over 10 pounds of water weight), then climbed once again into the attic to unroll the insulation in the bays. I found that this part was much less of a pain than the grunt work of hauling the rolls up in the first place, and it went quickly. I used a stick to increase my reach and help carefully stuff the insulation into each bay. There was plenty of room to walk inside the trusses, being careful to step only on the chords and not on any of the strapping--or worse, on any of the empty spaces! As I finished, darkness was fast encroaching, so I set up a work light.
|
|
With great fanfare (not really), I lowered the extension ladder and, from my big stepladder, laid the last piece of insulation in over the access hole. Ceiling--done! I had two short scraps of material left over--well planned! |
|
|
|
|
| The insulation was warm, fuzzy and cozy to nuzzle up into. No it wasn't. Fortunately, fiberglass doesn't tend to irritate my skin the way it can for many people, so I didn't have to deal with the added unpleasantness of a biohazard suit or some such. By the end of the full day working on the walls--which involved a lot of intimacy with the batts, including peeling sections apart so as to encapsulate wiring--I was feeling minor effects from the itchy fibers, but a well-deserved shower took care of that. Afterwards, I cleaned up the shop and swept the floor thoroughly in preparation for the next day's work: installing the vapor barrier and, in this case, the final interior surface of the shop. |
|
Vapor Barrier/Interior Surface Since it is only a shop, I saw no reason to fully sheathe the inside of the walls with a permanent material. Drywall would have been extremely expensive and difficult to do, what with the height of the walls and ceiling. (I prefer not even to think about that.) Any other options were nonexistent or cost prohibitive, not to mention unnecessary. I wanted a reflective, bright surface on the interior. In my old (present) shop located in my garage, I installed standard 6 mil "clear" plastic over the insulation. This worked fine, but the semi-transparent nature of the plastic was unattractive, and the shop was always dark. Foil-faced insulation batts were recommended to me, but these are tough to find locally and require substantial work to properly install (the little tabs are supposed to be stapled to the studs on each side of every bay--a step that is frequently ignored with pre-faced insulation). I thought a bright white plastic sheeting was the way to go. The problem became where to find this stuff. I figured it would be easy enough to find white plastic of a similar nature to the black or clear poly that you can find in any hardware store. Nope. I couldn't seem to find anything like what I was looking for, except for a white plastic with black back that was sold by greenhouse suppliers. At first, I passed these by, as the material seemed more expensive than I had hoped to find at $89 per roll. Soon, however, it became obvious that this was going to be my only option for the material I wanted--and, when it was broken down, the material didn't seem so expensive, given that it was doubling as my interior finish, so I ordered four rolls of the stuff. It's called Sunleaves Black & White Poly, and comes in a 10' x 100' roll in 6 mil thickness. It's nice stuff, actually, and a relative bargain compared to other interior finish options. I ordered it online from Worm's Way. |
|
I installed the vapor barrier alone, over a period of two days. It was a big job, and one that would have been many levels more difficult without the rolling pipe staging that Bob had loaned me. As it was, it was something of a challenge to secure the plastic to the ceiling.
|
|
|
|
The next day, I finished the remaining areas that needed to be covered: the back wall from top to bottom, the front walls from top to bottom, and the lower half of the north wall. This took a few hours to complete. I cleaned up and then installed all the plastic coverplates on the outlets and switch boxes around the room. |
|
|
