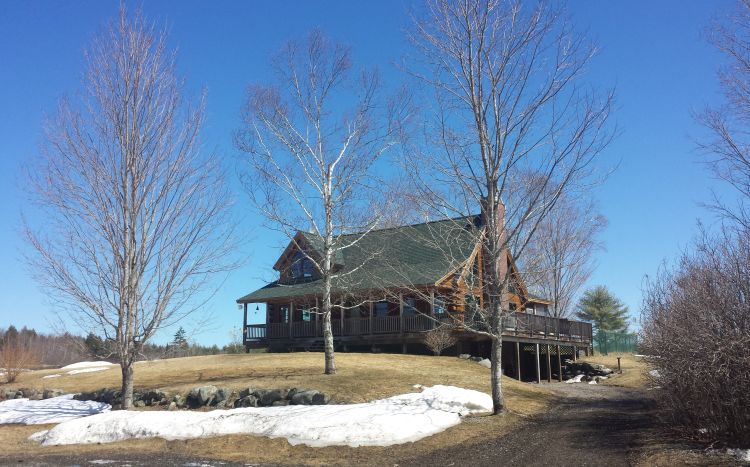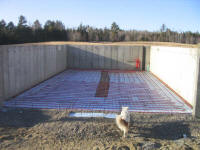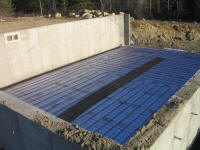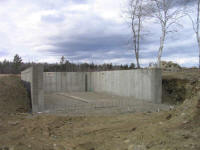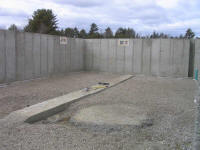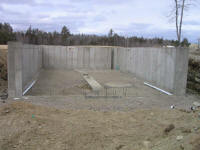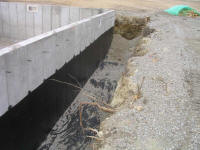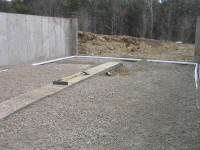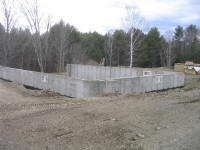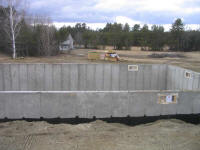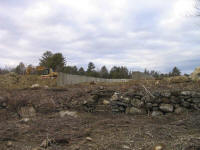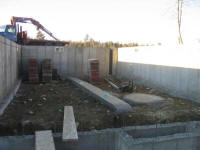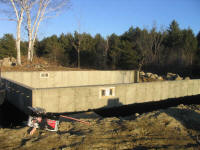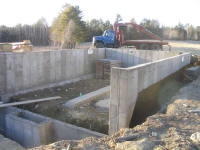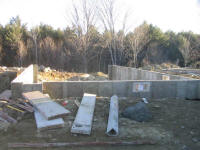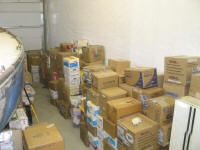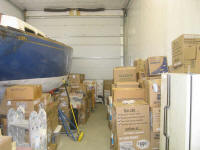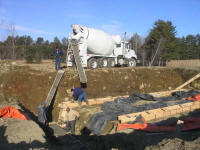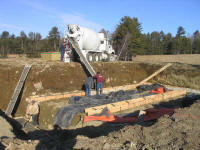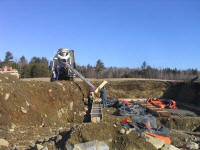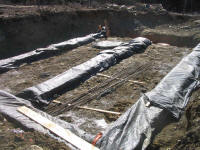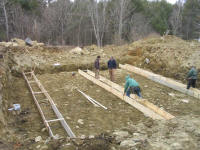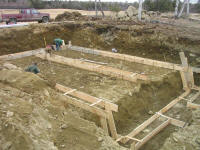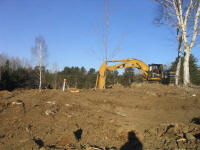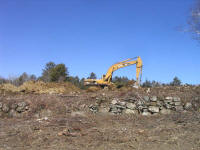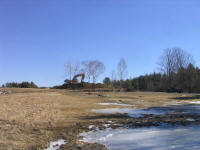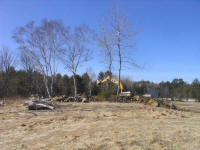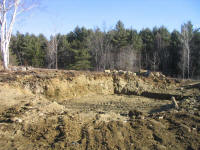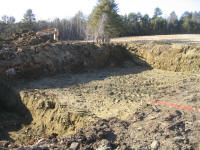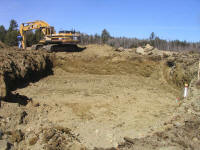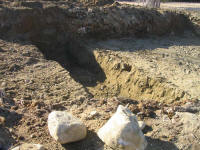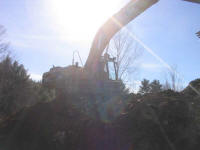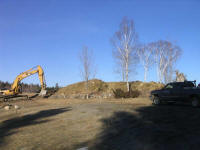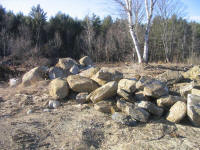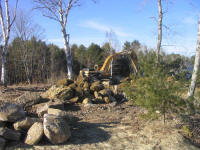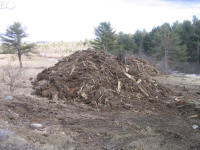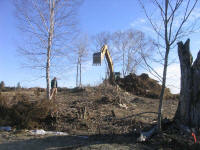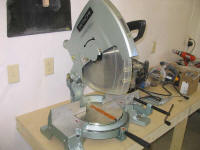|
|||
|
|
~ The bLog Home ~ |
||
WEDNESDAY, MARCH 29, 2006 |
|||
| The
concrete crew made a bad decision last night, got worried about the
weather in the morning, and decided not to try and pour the basement
floor. Despite all indications pointing to one of the coldest
nights in some time--and perhaps for some time to come--they worried
(reportedly) that it might turn out to not be cold enough in the
morning for the namby-pamby concrete company to come. (Despite
the specific permission from the town to travel on our posted road,
the concrete company is very flaky about all this.) So, rather
than risk angering the concrete company by having to cancel at the
last minute, they postponed the pour. This was disappointing, particularly since the morning dawned very cold, hard-frozen, and with a heavy coating of frost, but this decision doesn't slow down the overall prospects for construction, thankfully, as we can begin at any time. They just may have to pour the basement floor later, after the foundation cap is in place, which means (for them) lugging concrete with wheelbarrows. I don't care if they have to do it this way, though it would have been nice to have it done.
Chloe had an active day outside, and crashed hard--as puppies tend to do--during the afternoon in my office. It looks like Bob and I will start building perhaps the week after next. He needs a little time to finish up a job that's been hanging over his head, but I suspect we'll be ready to go after next week. I've made it clear that I'm ready to begin almost anytime, though I can use the extra week or two myself to finish up moving (still ongoing) and getting some other things done with the new office and shop. Considering that we originally planned to begin the excavation about now, I'd say that we're still well ahead of our schedule, so things are going very well. |
|||
MONDAY, MARCH 27, 2006 |
|||
|
Today, Jim Brann from West Gardiner Fuel arrived to install
the heating tubing on the wire mesh. As far as I knew, the
concrete was still scheduled for early Wednesday morning to pour the
slab; the nights were forecast to be cool all week, so it looked
like a great opportunity to get this part of the job behind us, but
the days were turning beautiful, as we were "stuck" in a nice high
pressure trough that brought bright sun and warm temperatures (50s). We also were scheduled to receive phone service today, but thanks to the useless main offices of Verizon (oh, how I wish there were another choice for phone), the tech who arrived found that the main line crew should have run wiring 1000' to a certain pole, from which he would then run the wire to the barn area. So the phone couldn't be installed after all--yet another frustrating delay from a utility company. We did get our DirecTV satellite installed today, though, so we were back in the information world to some extent. With no Internet, phone, TV, or newspaper, we were feeling rather cut off--a surprisingly strange feeling. But we're getting there. Hopefully later this week we can move the 5th wheel outdoors. I don't much like living inside the barn, but am grateful that we have the ability nonetheless! It will be nice to have a view, though, instead of looking at what we have dubbed "the glacier" inside the walls--an effect caused by the bright white plastic on all the walls, which are only a few feet from all windows. North Yarmouth News: Even though our house wasn't supposed to be shown until April 1, things were ready enough by Friday we had 5 showings over the weekend--two on Friday, one Saturday, and two on Sunday. That seems to be a good start. Next: the basement floor! |
|||
SATURDAY, MARCH 25, 2006 |
|||
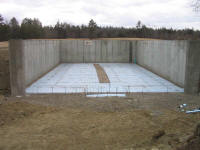 Bob
Emery arrived this morning to install styrofoam and wire mesh on the
crushed stone beneath the basement floor. This was necessary
in order to install the radiant floor heating pipe early the next
week; the tubing gets secured to the wire mesh, and the insulation
is there, well, for insulation. It took him a few hours to
complete this work; I lugged some of the styrofoam over for him, as
I was feeling kind of useless. Bob
Emery arrived this morning to install styrofoam and wire mesh on the
crushed stone beneath the basement floor. This was necessary
in order to install the radiant floor heating pipe early the next
week; the tubing gets secured to the wire mesh, and the insulation
is there, well, for insulation. It took him a few hours to
complete this work; I lugged some of the styrofoam over for him, as
I was feeling kind of useless.In between other chores during the past week, I also spent a lot of time shuffling boxes in the shop, finding things that we needed, and organizing things for more efficient storage. |
|||
FRIDAY, MARCH 24, 2006 |
|||
| Back
to North Yarmouth this morning--this time, to meet with Bob Emery,
who had agreed to replace two rotten windows in our downstairs, and
to meet with the carpet installers, who were installing inexpensive
new carpet in the upstairs. There is nothing like fixing up
your house so that you can sell it. But we felt these
improvements would pay off in terms of curb appeal. I arrived well in advance, though, and spent 2 hours lugging the last stuff out of the basement storage room to the garage. Blah. Then, later in the morning, I loaded the truck and trailer yet again, as the fun continued. Yes, we have too much stuff! But have it we do, and it must all be moved.
Next: styrofoam insulation and wire mesh on the floor, in preparation for radiant floor heating tubes. |
|||
THURSDAY, MARCH 23, 2006 |
|||
| Bob R. was back today, and nearly completed the stone and drains in the basement, and around the foundation. However, he ran short of material--sand and crushed stone--and, because it was too warm out to allow heavy trucks on Cookson Lane, he decided to knock off early and return early Friday to finish, at which time a few loads of material could be delivered. But things were rolling forward towards a scheduled slab pour early next week. | |||
WEDNESDAY, MARCH 22, 2006 |
|||
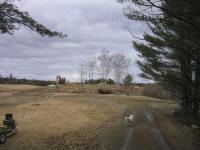 I
was back in North Yarmouth today to meet the cleaners, and to load
more stuff into my trailer. I arrived early and moved some clutter
out of the house into the garage, so that the house was as empty as
it would be for the cleaners. Also, I looked forward to
checking in on my computer, as we had no Internet access yet in
Whitefield, and not even phone service, so for the time being I'd
need to keep my computer and office in place in North Yarmouth. I
was back in North Yarmouth today to meet the cleaners, and to load
more stuff into my trailer. I arrived early and moved some clutter
out of the house into the garage, so that the house was as empty as
it would be for the cleaners. Also, I looked forward to
checking in on my computer, as we had no Internet access yet in
Whitefield, and not even phone service, so for the time being I'd
need to keep my computer and office in place in North Yarmouth.When I arrived back in Whitefield in mid-afternoon, I found Bob Rideout there at the house site beginning the drains installation in the basement. He planned to finish up the next day. |
|||
TUESDAY, MARCH 21, 2006 |
|||
|
After one last night in North Yarmouth, we spent a couple hours at
the house moving a few last things so that the house would be ready
for house cleaners the next day, and then drove to Whitefield with
the dogs, where we s pent the remainder of the day trying to get
settled in the 5th wheel. Because of the earliness of our
move, and the still-cold temperatures outside, the RV was still
inside one of the boat bays, creating a weird living sensation--a
house within a house. This was a temporary measure, but it was
still odd. Worse, there still remained quite a bit of stuff in North Yarmouth. We just didn't have time--nor could we have faced--another truck load and journey, so the remains would have to come in my 14' trailer, load by load. But that was for another day. But enough about the move. The foundation crew was on hand again today to strip the forms, and by mid-afternoon they were done. The new foundation looked very good overall, and it was great to see it in place really defining the size and location of the house, and a great load off knowing that there was now nothing standing in the way of building process (though we still hoped to pour the basement floor before beginning construction. Next: basement and foundation drains, and crushed stone beneath the slab. |
|||
MONDAY, MARCH 20, 2006 |
|||
|
Moving day! This was also the day the foundation was scheduled
to be poured in Whitefield, but unfortunately I wouldn't be there to
watch the process. Heidi and I rented a 26' truck from Penske for what was to be the big part of our move. Unfortunately, we couldn't get the truck till 8AM, when Penske opened, so it was after 9 by the time I got back to the house with the truck. (Very nice truck--International, automatic transmission, and complete with air brakes! Woo-hoo.) Unfortunately, I couldn't get the hydraulic lift gate to operate. There was a standard ramp too, but it was behind the lift gate. A couple calls to the rental place yielded no magic results; the motor ran, but the gate would not come down. So they sent out a technician, but it took more than an hour and a half for him to arrive--a very frustrating delay. It turned out the gate was jammed in place, which a crowbar took care of, and all was well--but it was 1130 already, a very, very late start. In an exhausting 4+ hours, we (mostly I) loaded the truck to the hilt with boxes (many containing books and other heavy things), washer-dryer, freezer, and a few pieces of furniture--all this after I had already heaved a room full of boxes out of the basement to the front lawn during the annoying delay. There was little time for breaks; I was on a mission. We departed North Yarmouth for Whitefield a little after 4, and arrived there at 5:15. On the way up, Heidi asked me how long I thought the unloading would take, and I said "2 and a half hours". So of course I made note of the time when we started the actual unloading: 5:20. I couldn't even see taking the time to walk up to the house site to see the newly poured foundation--we just had to get this move over with. To speed the unloading, I used a set of rolling staging that I had, bringing it up to the deck with the liftgate and then filling the implement with boxes, which I could then bring down with the lift and roll into the shop where we planned to store the stuff. This didn't eliminate the need to still lift each box twice, but it did eliminate multiple walking trips, and greatly speeded the process along. Still, it was exhausting. Box after box came off the truck, but it seemed to take forever till I could at last see a glimmer of the front wall of the truck. With no pauses for rest, I worked like a slave and managed to finish on the dot at 7:50--2.5 hours. It was bitterly cold, in the 20s with a strong gusting wind--so cold that I was chilled through despite the efforts of the evening. Immediately we got back in the truck and drove south to return it in Scarborough, arriving there at 9:30, after which we picked up the dogs at Mom's and returned to North Yarmouth to crash--we still had a bed and other things there. We had intended to stay in Whitefield this night, but it was so late that it made no sense. Besides, there was more to do at the house anyway. We should have hired movers for this, but I just couldn't see paying a thousand or more dollars for something that I could do myself, for a $200 rental and a days' pain. But maybe I was wrong. |
|||
FRIDAY, MARCH 17, 2006 |
|||
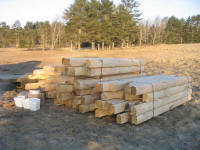 Moose
Creek delivered the first load of logs for the house today--earlier
than we would normally want, but necessary to avoid the posted road
issues. It was exciting to see the logs firsthand. From
the packing list, it looked like about half the total log package.
We also received the Sikaflex polyurethane, 10" screws, and foam
gasket material, which I picked up and stored in the barn for
safekeeping and to prevent freezing. Moose
Creek delivered the first load of logs for the house today--earlier
than we would normally want, but necessary to avoid the posted road
issues. It was exciting to see the logs firsthand. From
the packing list, it looked like about half the total log package.
We also received the Sikaflex polyurethane, 10" screws, and foam
gasket material, which I picked up and stored in the barn for
safekeeping and to prevent freezing.I'll post more detail on the method of sealing and securing the logs once we get into the process. The foundation crew was back to strip the footing forms and begin setting up the forms for the foundation, which they thought would take the better part of two days. The concrete is scheduled for Monday--which is also the day that we move out of North Yarmouth and into the camper at Whitefield. I'll be sorry to miss the concrete pour, but after Monday we will be in Whitefield full time! We listed the house in North Yarmouth last Monday, by the way. |
|||
THURSDAY, MARCH 16, 2006 |
|||
| As
predicted, it was nice and cold overnight, so there was no problem
getting concrete trucks into the site this morning. The first
truck arrived at about 0730, the second about 30 minutes later.
Mike, Scott, and Donny go the footings all set with no problems,
then covered the fresh concrete with insulating blankets to protect
them from any frost during the upcoming night. Footings aren't the most exciting part of house construction, but you can't have a foundation without them, so they're a critical first step in the process. Moose Creek delivered the first load of materials; they were already there when I arrived at 7. This was just some boring stuff, like framing for the daylight basement wall and the foundation cap. Tomorrow, though, they're supposed to bring all the logs for the project. Next: the foundation. Mike and the guys should begin forming up tomorrow, and by Saturday they should be all set, so it looks like a pour on Monday morning. (The temperature looks favorable.) Also: I posted some images of the house plans and elevations. Click on The House Plans in the menu to the left. |
|||
TUESDAY, MARCH 14, 2006 |
|||
| My
faith in the system has been restored. Score one for being the
good guy. After a few days, Bob finally managed to connect with the road commissioner in Whitefield on Monday morning, and it looks like it was a good move. He (the commissioner) is willing to provide written permission for the concrete company, so long as we stick to the cold mornings and don't try to flaunt the rule--which, of course, was never the point anyway. But I appreciate that he is a fair person who understands the challenges of the construction trade at this time of the year (he's in construction himself; fact is, everyone up here is in construction), and that he is OK with the need to continue work over the posted road. Apparently he was pleased that we took the initiative to contact him first. This is good, since I was starting to feel stonewalled by this process, and was beginning to worry that contacting the officials might actually just give them an opportunity to say "no", whereas technically by statute we could have traveled over the road without express permission, so long as the conditions of the road posting statute were followed. But even with permission, we still intend to follow the proper procedure and stay off the roads if it warms up again. So, with that out of the way, it looks like we'll pour the footings on Thursday morning, and I am also arranging to have building materials delivered either Thursday or Friday morning. With a stretch of cold weather coming up, after quite a few very mild days in the 50s, I think we might have the perfect opportunity to get the foundation complete by early next week. Let's hope. I'll be glad to have this part of the job out of the way--anytime there is a reliance on factors beyond control, such as weather, or the whim and competence of other people, I start to get a little anxious. I have no fears once I get to start working on things myself. Some might say that makes me a control freak, but I prefer to badge myself as "stubbornly self-sufficient", thank you. See you next time. |
|||
SATURDAY, MARCH 11, 2006 |
|||
| The
waiting game. We're trying to get some answers from the town's road commissioner about what they do and do not allow on posted roads. The road posting placard indicates that no vehicles weighing over 23,000 lb can travel the road "unless solidly frozen", and no liquid water visible at any road cracks. The state statute governing road postings makes this quite clear, and historically most towns follow this well-documented advice. The problem here is that, understandably, the concrete trucks want (need) to know what is allowed in a given town, as any fines begin with them, should they be caught on a posted road at the wrong time. Fair enough--and that's why we're trying to find out the situation in the town. Each municipality has some leeway in governing their own public ways, and therefore may be more strict than the state statute. But after two days, we still have not heard back from calls to the road commissioner. The town hall does not have the answers; they refer us to the road commissioner, which would be fine if he'd call back. While we are not looking for special treatment, or for an exception to the rule, we are looking for what that rule actually means in this town. It's frustrating to try and do the right thing, and to not have answers be immediately forthcoming. Small towns with minimal governmental meddling are great, but when you need a simple answer, and cannot get it, it is rather frustrating. Hopefully, I'll have some more information soon. If we're shut down till the road postings come off later this spring, I'd like to know--and if that's the case, so be it, though it would be disappointing of course. But if we can travel on cold mornings, and get this foundation done, we need to know that at once, so that, even though it's unseasonably warm this weekend, when the cold days return (and they will), we want to be ready to get the concrete in for the footings and then, as quickly as possible, for the foundation itself. We also want to get several loads of our building materials on site and stockpiled so that we can work and not worry about this sort of problem. |
|||
THURSDAY, MARCH 9, 2006 |
|||
|
Today, Mike Westin and his crew arrived to set up forms for the
foundation footings. We had hoped to pour the footings as
well, but because of the untimely road posting, and temperatures at
or above the freezing mark--as well as an unknown question about how
the town actually dealt with road posting, and what they
specifically allowed or disallowed--we could not get concrete today.
We found the name of a road commissioner or some such for the town
of Whitefield, and Bob put in a call to him, but he was out.
As of this writing, no further news, but hopefully soon. With
warm weather forecast for the weekend, at least, it looked like no
further work would occur for several days.
With luck, we'll soon get another cold spell that will, with more luck, allow us to get the foundation set and poured, and some of our construction materials on site. Stay tuned for more details as they become available! With the footing forms in place, the actual shape and size of the house finally became apparent, even though the actual foundation size is smaller than these forms would lead you to believe, as the walls sit in the middle of the poured footings. |
|||
WEDNESDAY, MARCH 8, 2006 |
|||
| Today, the real digging got accomplished. It didn't take long for the foundation hole to really begin to take shape. Bob R. dug one bucket width (48") outside the corner stakes to allow room for the foundation crew to work, and methodically picked away at the digging, doing a beautiful and expert job. | |||
By noontime, the main hole was dug, and we laid out the southernmost wall, which was to be a daylight basement and therefore required a 4' frost wall beneath the floor level to prevent heaving. So we laid out the foundation corners in the bottom of the hole, then marked the location of the southern wall so that Bob R. could dig an additional 48" deep for the frost wall. This didn't take that long, and he then spent the rest of the day moving material (rocks) to their storage area, and building the ramps around the foundation, using the spoils to create flat areas for concrete truck access. It seemed like a huge amount of material from a relatively small hole; the mound of dirt at the front of the house was 12-15' above the natural grade below. It took real vision to see what it all might look like someday. |
|||
| Next: footings. | |||
TUESDAY, MARCH 7, 2006 |
|||
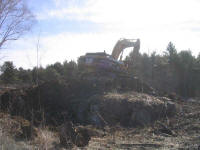 The
work began this morning at 0700. When I arrived at Cookson
Lane, I noticed the unwelcome bright orange sign at the end:
heavy loads limited, AKA the spring road posting. This
is designed to prevent undue damage to the roads as the frost begins
to thaw out of the ground in the spring. We had hoped to get
most of the heavy work done before this occurred, but now that the
road was posted we'd have to work around it by ensuring that the
heavy loads, such as concrete trucks, arrived only early in the
morning when the roads would still be frozen hard. The
work began this morning at 0700. When I arrived at Cookson
Lane, I noticed the unwelcome bright orange sign at the end:
heavy loads limited, AKA the spring road posting. This
is designed to prevent undue damage to the roads as the frost begins
to thaw out of the ground in the spring. We had hoped to get
most of the heavy work done before this occurred, but now that the
road was posted we'd have to work around it by ensuring that the
heavy loads, such as concrete trucks, arrived only early in the
morning when the roads would still be frozen hard. |
|||
Bob Rideout from McGee construction was on hand, the same operator that worked on the septic system and utility trenches last fall--extremely pleasant, and good with the machine, too. One couldn't ask for a friendlier guy. Bob Emery and I talked with him about what needed to be done to the site, and soon he was right at it.
|
|||
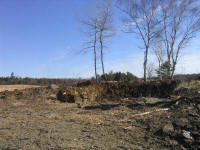 Next,
Bob R. set to work on the rocks of the old foundation, digging them
out and setting them aside in a separate pile for me to go through
later. Some of the rocks were better than others, but I asked
that they all be saved so that I could figure out what was what
later on. Next,
Bob R. set to work on the rocks of the old foundation, digging them
out and setting them aside in a separate pile for me to go through
later. Some of the rocks were better than others, but I asked
that they all be saved so that I could figure out what was what
later on. |
|||
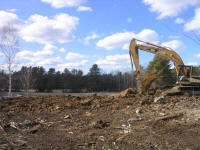 The
next chore was to attack the frost in the ground. There was up
to two feet of frost, which turned the material into hard seasonal
rocks. The big machine could chew through it without much
difficulty, though. After some time, the top layer of material
had been removed, and Bob R. set this all to one side, as the frost
chunks, when thawed, would be nice compost-like material. The
next chore was to attack the frost in the ground. There was up
to two feet of frost, which turned the material into hard seasonal
rocks. The big machine could chew through it without much
difficulty, though. After some time, the top layer of material
had been removed, and Bob R. set this all to one side, as the frost
chunks, when thawed, would be nice compost-like material. |
|||
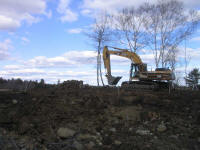 Finally,
he put some of the spoils back into the old foundation hole, at
which time we could finally turn to staking out the house
corners--something that we had really been unable to do up till
then, given the difficult access to the site with the debris piles
and old foundation. The foundation size is 28 deep by 44 long,
plus a 12' deck on the south side (gable end) and an 8' wide porch
on the front (west) side, for an overall footprint of 36 x 56.
Using the larger dimension, we roughed out the location, taking into
consideration the site geography, some set points (trees, etc), and
other factors, and then, once that was set, moved in the requisite
amounts back to the actual foundation corners. Once I
determined that I truly liked where the layout was, we were ready to
go with the real digging. We determined the foundation
elevation using some nearby references, and then a rotary level for
an ongoing reference point. Finally,
he put some of the spoils back into the old foundation hole, at
which time we could finally turn to staking out the house
corners--something that we had really been unable to do up till
then, given the difficult access to the site with the debris piles
and old foundation. The foundation size is 28 deep by 44 long,
plus a 12' deck on the south side (gable end) and an 8' wide porch
on the front (west) side, for an overall footprint of 36 x 56.
Using the larger dimension, we roughed out the location, taking into
consideration the site geography, some set points (trees, etc), and
other factors, and then, once that was set, moved in the requisite
amounts back to the actual foundation corners. Once I
determined that I truly liked where the layout was, we were ready to
go with the real digging. We determined the foundation
elevation using some nearby references, and then a rotary level for
an ongoing reference point. |
|||
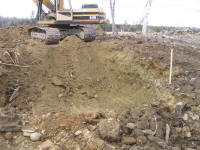 It
was fairly late in the work day, but before knocking off Bob R.
began some of the digging, mostly to get an idea of the conditions
and to set the depth off the rotary level. Despite a day's
work, to the untrained eye it appeared as if little had been
accomplished on day 1--but there had been a lot of material moved,
and now the real work could begin tomorrow. It
was fairly late in the work day, but before knocking off Bob R.
began some of the digging, mostly to get an idea of the conditions
and to set the depth off the rotary level. Despite a day's
work, to the untrained eye it appeared as if little had been
accomplished on day 1--but there had been a lot of material moved,
and now the real work could begin tomorrow. |
|||
MONDAY, MARCH 6, 2006 |
|||
| Well, the equipment wasn't ready to come to the site today, so the groundbreaking was delayed until tomorrow. However, I received word at the end of the day that the large excavator (CAT 330B) had been delivered to the site and was ready for first thing in the morning. | |||
FRIDAY, MARCH 3, 2006 |
|||
|
While there aren't many particularly specialized tools required to
build a log home of the sort we're building, there are a few items
that will make the job go much more smoothly--and accurately.
Mostly, the job can be accomplished with basic tools, like circular
saws, chisels, and drills. In particular, however, there is the issue of cutting the logs. The Moose Creek log package does not provide pre-cut and pre-notched logs (as some of the so-called "kits" do), so all this work is done on site. There will be plenty of cutting to be done, as at a minimum each log needs to be trimmed at the ends for a fresh, clean, and square cut; plus, many of the logs will have to be cut to length, and also to allow for window and door openings.
|
|||
I bought this tool specifically for the house construction. It's not a saw that I wanted, or needed, for my woodworking shop, as the Hitachi saw is a plain miter saw that does not make compound angle cuts--something that I wanted when I upgraded my shop tools. Therefore, I planned for this tool to be used only for the house, after which I would sell the saw, perhaps to another log home builder who could find it useful. This tool was not inexpensive, but would easily be worth the expense in terms of accuracy and efficiency during the house construction. I was fortunate to discover that Amazon.com was running a special promotion on power tools. For purchases over $600, there was a coupon code for savings of $175, plus free shipping--two very significant savings deals. My timing--much like the hair of the werewolf drinking a pina colada at Trader Vics--was perfect. (Apologies if you don't get the reference...or, perhaps, maybe even more so if you do!) |
|||
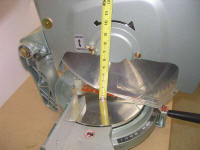 The
saw and its 15" blade were massive. I took the initiative at
the time of ordering to also buy a spare blade, and I'm glad I did,
since the blade included with the saw was a junky non-carbide tipped
blade that wasn't the best. So the supplied blade went into
storage as an emergency spare, and I fitted the "extra" blade, which
did have carbide tips. (Carbide is a material that is added to
cutting edges to kelp keep them sharper and more accurate for
longer. It makes a huge difference to the cutting ability of
any tool.) The
saw and its 15" blade were massive. I took the initiative at
the time of ordering to also buy a spare blade, and I'm glad I did,
since the blade included with the saw was a junky non-carbide tipped
blade that wasn't the best. So the supplied blade went into
storage as an emergency spare, and I fitted the "extra" blade, which
did have carbide tips. (Carbide is a material that is added to
cutting edges to kelp keep them sharper and more accurate for
longer. It makes a huge difference to the cutting ability of
any tool.)
|
|||
|
|||
